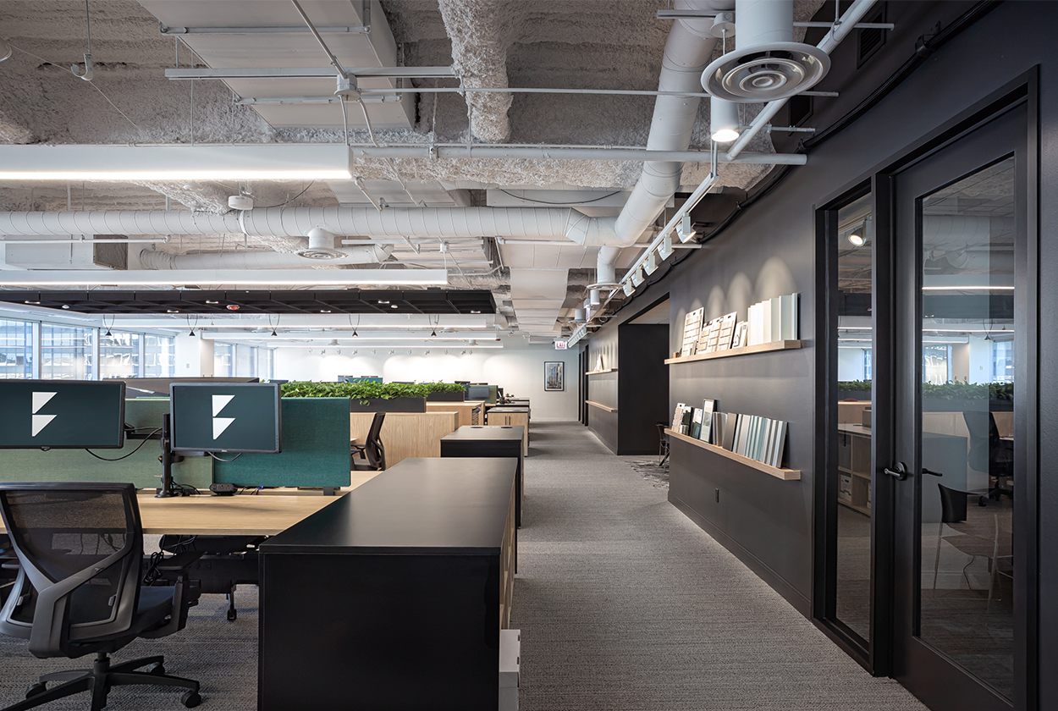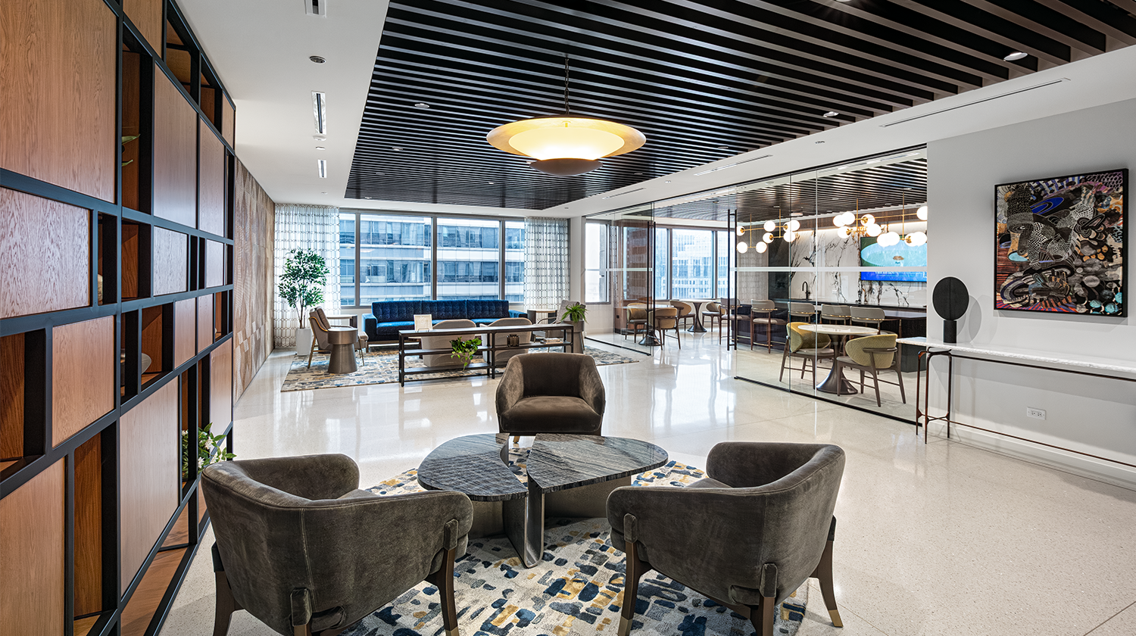
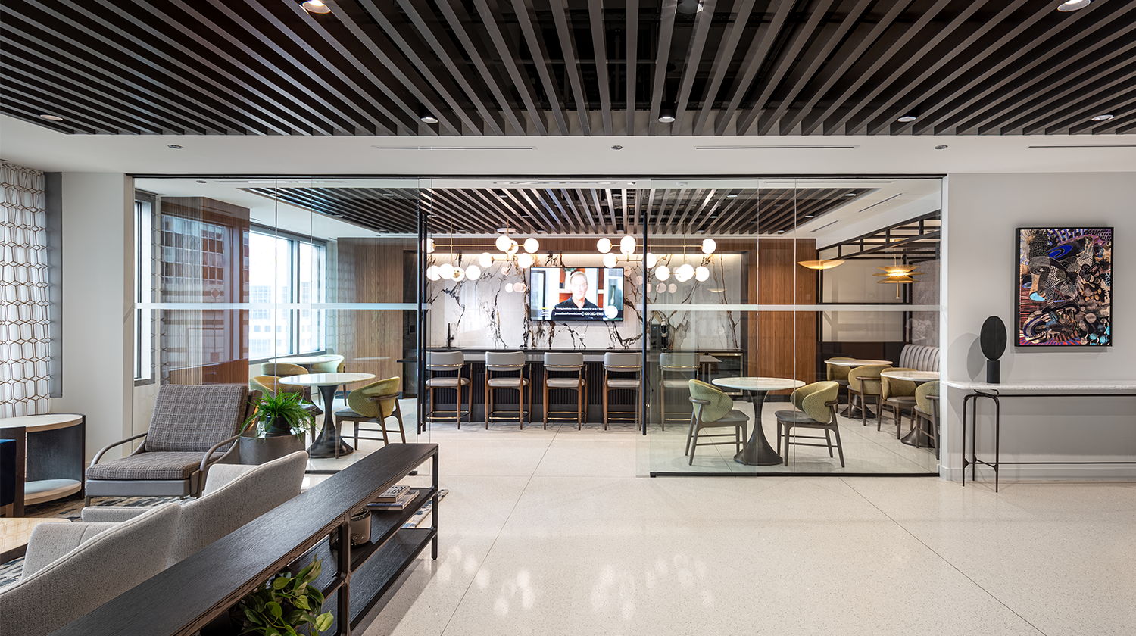


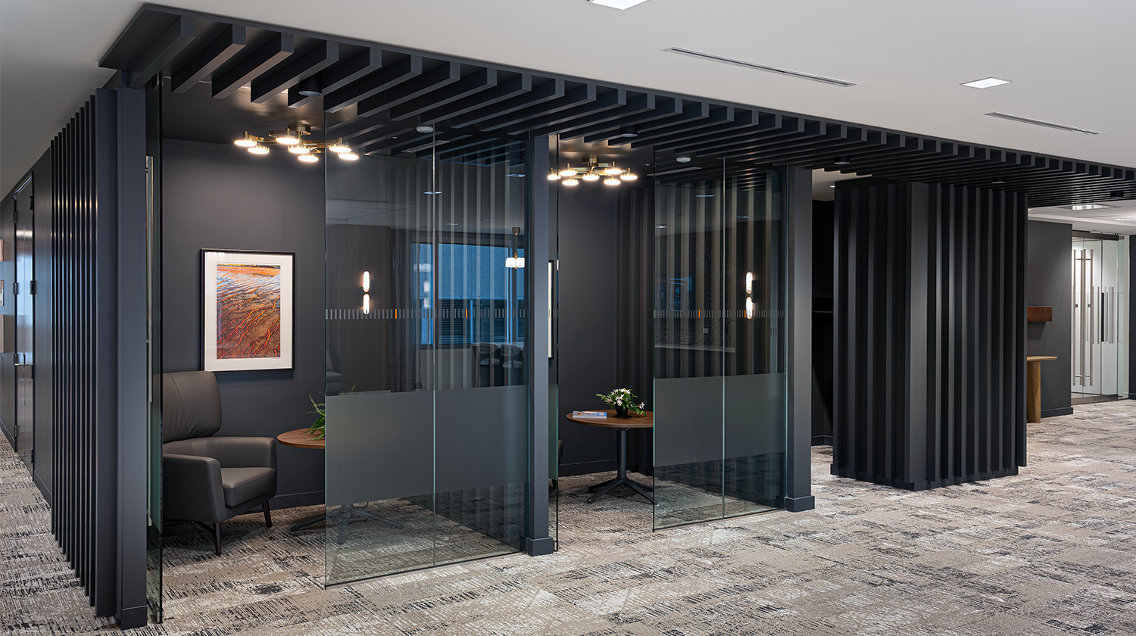
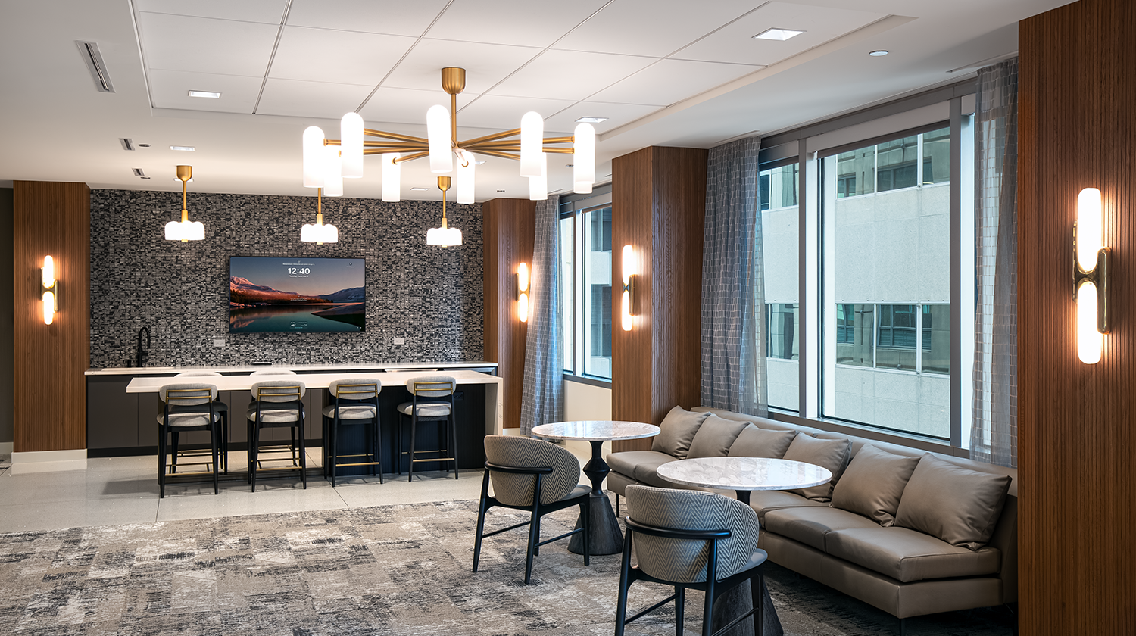
Bank Headquarters Office
Chicago, Illinois
FitzGerald reimagined the corporate office for bank headquarters, transforming over 40,500 square feet across five floors into a dynamic, modern workplace. Rich materials, warm wood tones, metal accents, and decorative lighting were combined to create a welcoming, hospitality-inspired atmosphere that elevated the traditional office environment. Key spaces, such as a new client-facing amenity suite, were designed to support evolving customer needs with features like a café bar and casual meeting lounges, fostering collaboration in a more relaxed and inviting setting.
The project scope included a restack of five floors of office. Existing workstations and offices, meeting rooms, and pantries were reconfigured to maximize functionality while integrating updated brand standards throughout. Mechanical, electrical, and plumbing systems were refined to align with the new layouts, while upgraded fixtures enhanced the quality and performance of key spaces.
FitzGerald’s approach blended creativity and technical expertise, crafting spaces that reflect bank’s growth and forward-thinking vision. The redesigned offices not only aligns with the bank’s evolving identity but also delivers an inspiring workplace that supports productivity, collaboration, and market success.
Project Highlights
NUMBER OF FLOORS
5
SQUARE FOOTAGE
40,500
SERVICES PROVIDED
Architecture
Interior Design
CLIENT
Confidential
Related
FoundryFitzGerald StudioDownload PDF BookletChewy Boston

