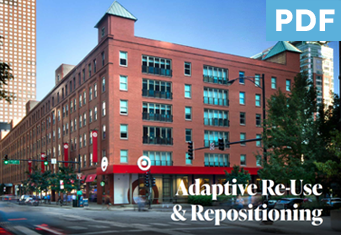





1006 South Michigan Avenue
Chicago, Illinois
1006 South Michigan Avenue is the office-to-residential conversion of an existing eight-story heavy timber loft building into 49 apartments in one- and two-bedroom floor plans. The ground floor will be converted to include a lobby, bike storage, street-level retail space, and support spaces for leasing, maintenance, mail, and package storage. Notably, the building was recently successfully rezoned to multifamily use after being previously included as part of the Planned Development for an adjacent new-construction high rise which projects out over the building by way of utilizing air rights.
Project Highlights
NUMBER OF FLOORS
8
NUMBER OF UNITS
49
SERVICES PROVIDED
Architecture
Interior Design
Sustainability
Related
332 South Michigan AvenueFort SheridanDownload PDF BookletMillennium on LaSalle



